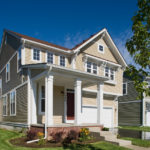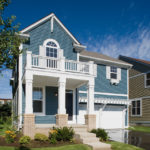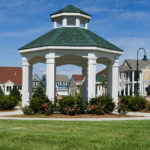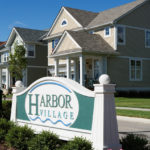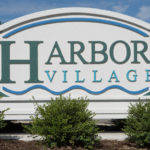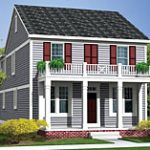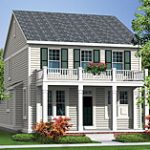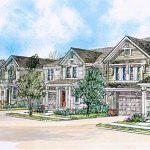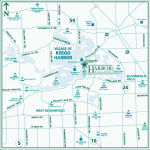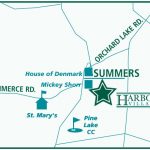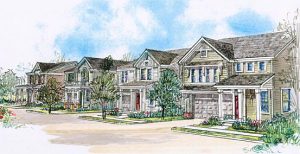
Harbor Village
Keego Harbor, Michigan
Harbor Village features a traditional neighborhood consisting of 81 homes with classic American architecture, entitled, developed, built and marketed by Ivanhoe. An emphasis was placed on a sense of community with parks, walking trails and gazebos with lots varying in size from 1,700 to 2,500 square feet. Features Neo-Traditional community design concept that reflects the characteristic of 20th century American neighborhood architecture.
Harbor Village residents enjoy the neighborhood’s quaint and serene location, the benefits of its central location to nearby shopping and services, that are just a few steps away, and the numerous entertainment opportunities close by.
Nearby recreational opportunities abound, including lake privileges on Dollar Lake leading into Cass Lake, Oakland County’s largest lake, and nearby parks and “Rails to Trails” pathways. Top all that off with highly acclaimed West Bloomfield schools and this winning combination makes for a highly sought after address!
This neighborhood includes traditional designs featuring front porches, private-entry attached garages, sidewalks, street lighting and classic Americana architecture. Complete landscape package (sod, irrigation and landscape) included with new home purchase.
In the News
BUILDER MAGAZINE: American Classic, Harbor Village, Keego Harbor Mich.
THE OAKLAND PRESS: The revival of Keego Harbor
Community Features
- Highly Acclaimed West Bloomfield School District
- Ideal “Lakes Area” location off of Orchard Lake Road – minutes from major roadways
- Conveniently located near an array of shops, service conveniences and entertainment venues
- Walk to shops, restaurants, parks, recreational areas including Rails-to-Trails bike, jogging and walking path
- Enjoy access to Dollar Lake leading into Cass Lake, Oakland County’s largest lake
- Adjacent to Pine Lake Golf Club and other nearby golf courses
Exterior Features
- Traditional Americana-style single family homes in a site condominium setting
- Norman Rockwell ColorguardTM Vinyl Siding with brick accents- Offers the rich look of wood without any of the maintenance.
- Tab shingles with 25 year warranty
- Sod, irrigation and landscape included
- Lush landscape adorns common space with gazebo, park benches and traditional street lighting
- Community sidewalks
- Attached 2-car garage – front- or rear-loaded (per plan)
Interior Features
- Nu-Wool® insulation providing exceptional sound, insulation conditioning and anti-mold properties
- Complete phone and cable outlets package including wiring with Category-5 wire cable Quad Shield RG-6
- 3 1/4″ base trim and shoe molding throughout
- Gas forced air furnace
- 9′ first floor ceilings
- Full basement – Basement walls waterproofed with Watchdog®
- 36″ gas fireplace with slate surround and flush hearth
- Sherwin Williams® paint and stain throughout
- Complete flooring package includes: Scotch Guard® stain release carpet throughout, Armstrong Initiator® vinyl in kitchen and laundry room, ceramic tile in master bath and second bath, and hardwood flooring in foyer and powder room
- All closets include wire-style shelving and racks
- Polished brass/chrome Schlage® hardware throughout
- Kohler® faucets
- Choice of Aristokraft® Oak or Maple cabinets throughout and low-maintenance laminate countertops
- GE® kitchen appliance package includes: dishwasher, slide-in range and microwave
- Powder room includes pedestal sink
- All baths include fashion mirror
- Glass shower doors (per plan)

