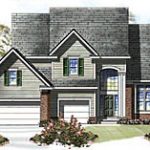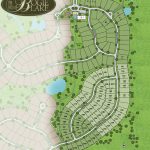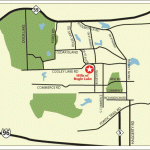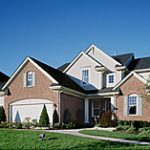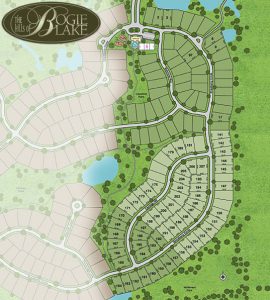
Hills of Bogie Lake
Commerce Township, Michigan
119 homesites, built and marketed by Ivanhoe on 90′ and 70′ homesites with a price point starting in the mid $300s. Homeowners at the Hills of Bogie Lake enjoy 28 acres of untouched green space and an 800-foot long grand boulevard entry.
The sparkling swimming pool, inviting tot lot and open space offers family fun throughout the year, while a fabulous 2,200 square foot community clubhouse with gathering room and outdoor patio is ideally suited for special occasions or informal entertaining with friends and neighbors.
Community Features
- Spectacular boulevard entry through acres of wilderness and preservation areas
- Inviting 2,200 sq.ft. neighborhood clubhouse with gathering room and patio
- Sparkling pool, sports court and tot lot
- City Water and Sewer
- Exceptional Walled Lake Schools
- Gently rolling, wooded setting
- Executive home sites backing to open space and preservation areas
Exterior Features
- Award winning, innovative home designs
- Ample porches and charming facades
- 30-Year dimensional shingles
- Brick, stone and shake finishes per elevation
- Coordinating gutters and downspouts
- Energy efficient vinyl clad wood windows with screens
- Three car garages with drywalled common wall
- Two exterior hose bib and two GFCI exterior outlets
- Expert design assistance with your choice of colors
- Watchdog with Armor exterior waterproof coating on the foundation with a 10-year manufacturer warranty
- Steel sectional garage doors prepped for openers
- Community sidewalks and concrete driveways and front walks
- Hardi Plank siding
- GreenFiber Cocoon insulation
- Exterior monogrammed house wrap
- Sod, irrigation and landscape included
Interior Features
- Charming bay windows per plan
- Country kitchens including large islands and hearth rooms per plan
- Superior GE appliance package, including range, Microwave and dishwasher plus Badger disposal
- Generous 9′ first floor and volume ceilings throughout
- Choice of hardwood floor surfaces by Bruce in the foyer and powder bath
- Merillat® custom cabinetry with 36″ upper cabinets, butler’s pantry, desks and optional features per plan
- Laminate counters in kitchen and all baths
- Delta® plumbing fixtures throughout, including pressure balanced, scald protection
- 36″ Vanity mirrors in bathrooms
- Glass, obscured shower enclosures
- Oak hand rails with painted spindles, per plan
- Towel bars and tissue holders in bathrooms
- Full vinyl bathroom floors and shower/tub fiberglass unit with shower doors
- Garden 6 foot soaker tub and double vanity in elegant master suite
- Wood-burning or direct vent fireplaces with slate surround
- First or second floor laundry with separate laundry tub and maintenance free flooring, per plan
- Recessed light over kitchen sink and custom light package
- I-joist engineered floor systems
- 80% Efficient furnace
- 40 Gallon water heater
- Pre-wired for generous quad-shield RG6 phone and cat-5 cable locations and security alarm
- Vented exhaust fans in all baths and smoke detectors as required
- 150 Amp service with optional package available
